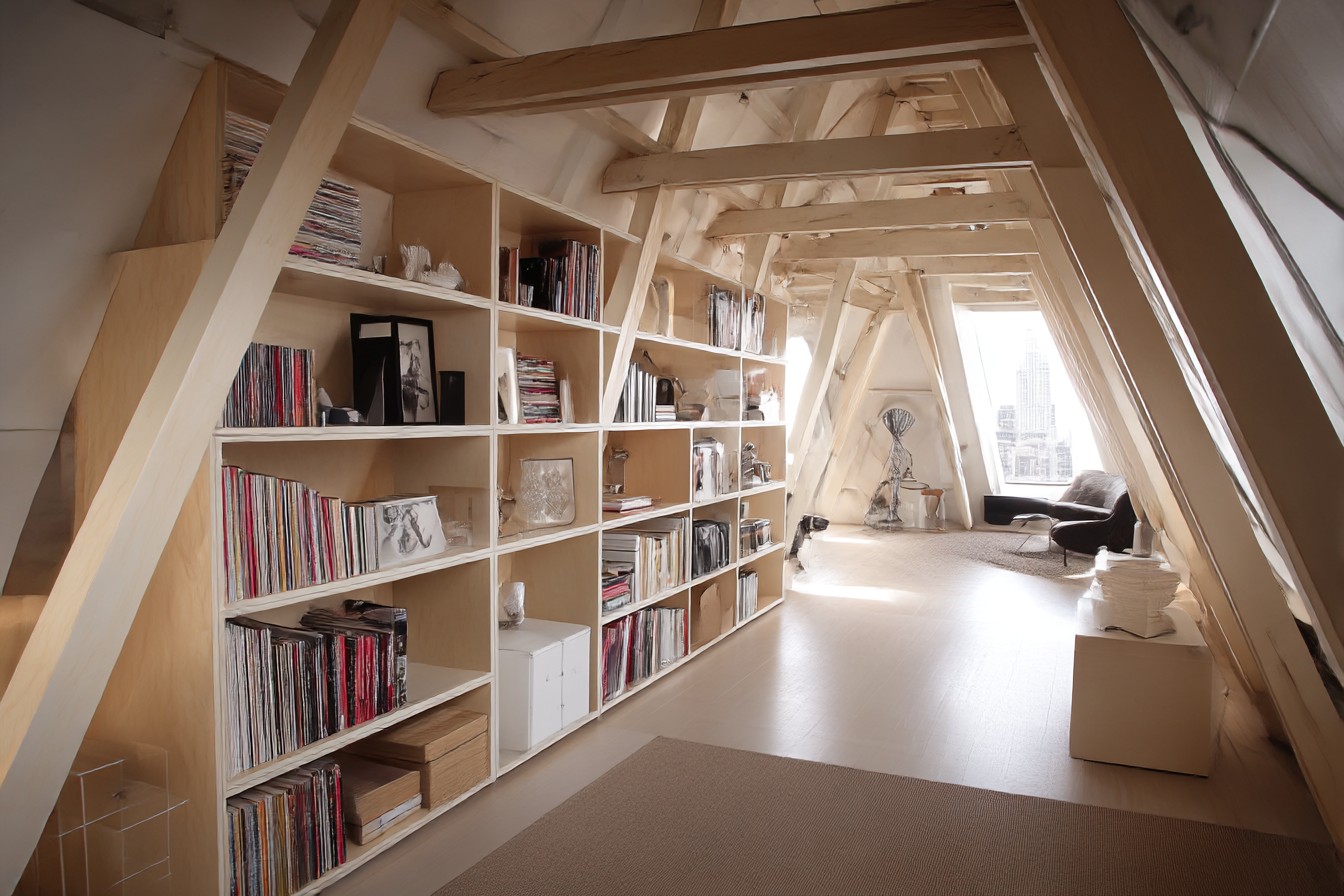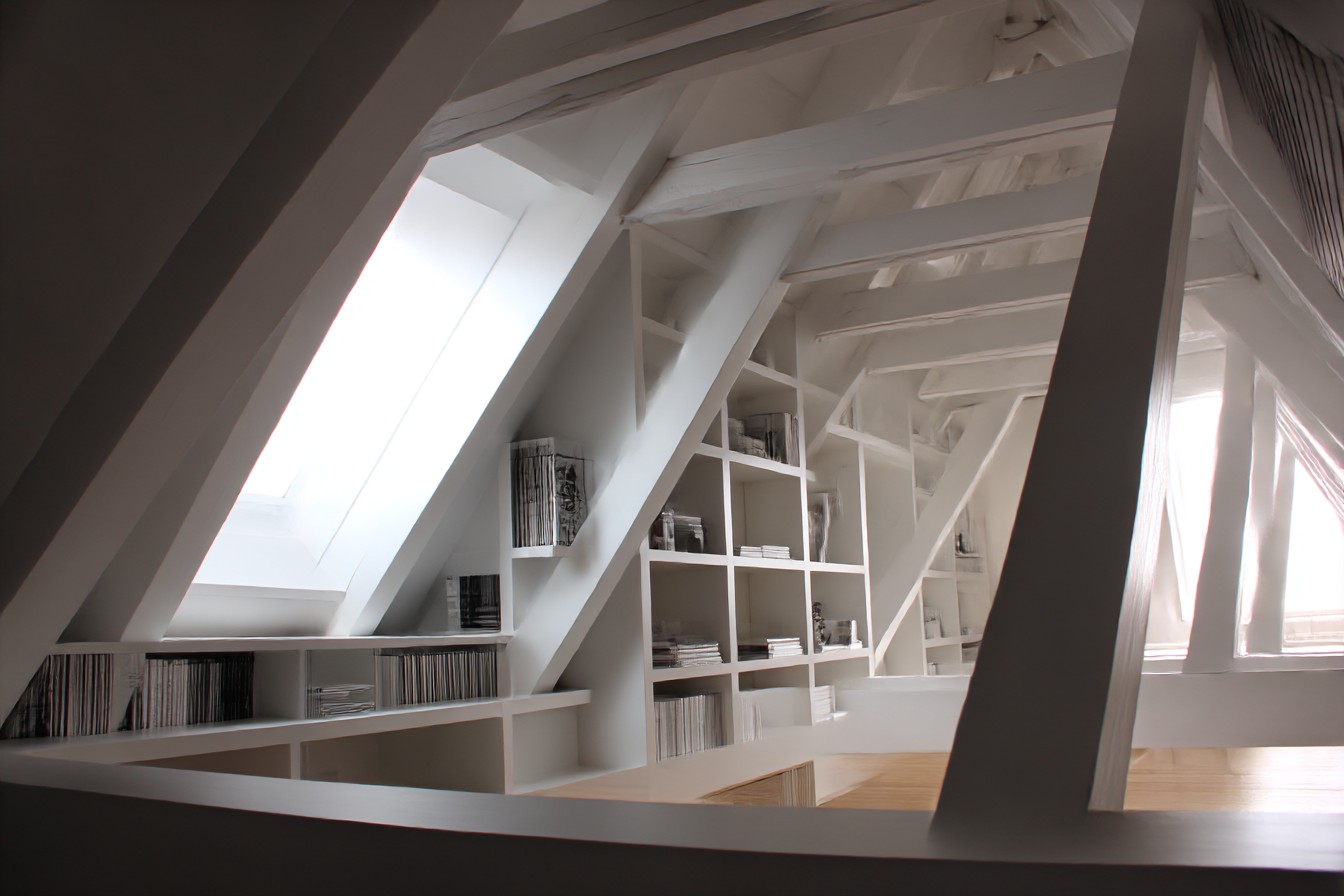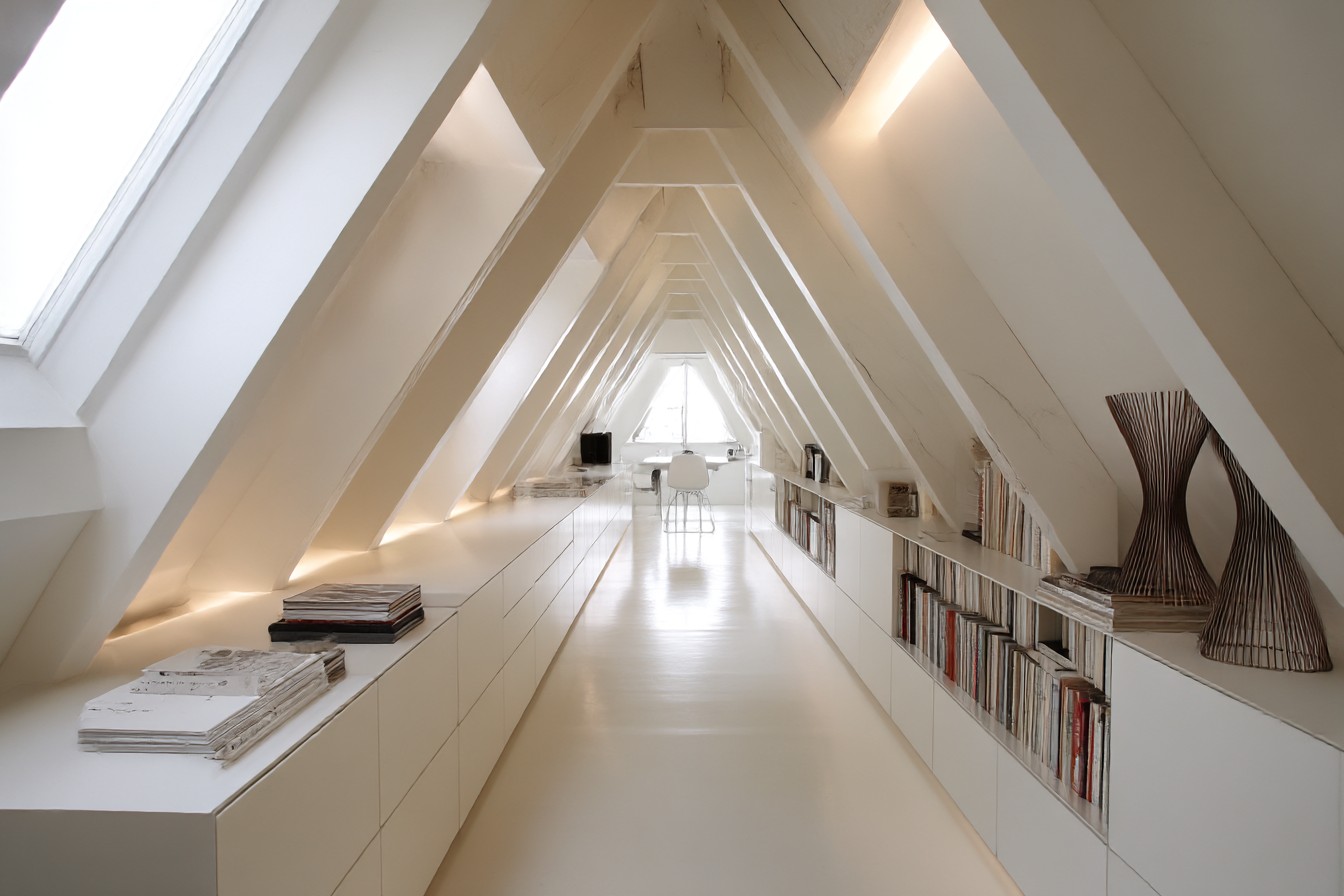I’ve got a confession to make. For an embarrassingly long time, my professional advice about awkward loft spaces with sloping ceilings was essentially: “Put a bed under the lowest part and hope for the best.” Not exactly the insightful architectural wisdom you’d expect, was it? In my defense, the architecture course at Edinburgh covered deconstructivism and the philosophical implications of liminal spaces, but was surprisingly light on “what to do with that weird bit where you can’t stand up properly.”
My education on the matter came instead from our second home—a 1930s semi in Chorlton with an attic conversion that could generously be described as “challenging.” The previous owners, a lovely couple who’d raised three children there, proudly showed us the loft bedroom during our viewing. “It’s a proper room,” the husband insisted, as I stooped increasingly lower while moving across the space, eventually performing an unintentional lunge to peer out of the window. Charlotte, being five-foot-three, stood perfectly upright and gave me one of those smug looks short people reserve for moments when their stature is clearly superior.
We bought the house anyway—Manchester property being what it is, you take what you can get—and the loft room became my office. Within a month, I’d developed a permanent bruise on the exact spot on my forehead that routinely connected with the lowest roof beam. I documented my injuries with grim fascination, sharing weekly updates on the blog that readers found far more entertaining than my insights on sustainable insulation options.

My breaking point came during a Zoom call with a client when I stood up to reach for a reference book and promptly knocked myself nearly unconscious on the ceiling. The client, to her credit, waited patiently while I recovered, then said, “You know, my brother had the same problem with his loft. He installed these brilliant built-ins that changed everything.” And just like that, my education in the dark arts of awkward space utilization truly began.
Let’s be honest about loft conversions in British homes, shall we? They’re often afterthoughts—spaces created out of necessity rather than with any real planning. The typical British loft conversion exists in that architectural purgatory between “technically habitable” and “actually comfortable.” The building regulations require 2.3 meters of headroom for stairs and 2 meters for at least half the room, but that leaves plenty of awkward space where you’re stooping, ducking, or performing undignified contortions just to reach your socks.
But here’s the thing—those weird, sloping-ceilinged spaces don’t have to be the embarrassing cousins of your home’s “proper rooms.” With a bit of thought (and yes, usually some custom woodwork), they can become the most characterful, functional spaces in the house. The trick is to work with the quirks rather than fighting against them or—my initial approach—ignoring them and acquiring head injuries.
The first revelation came when I stopped thinking of the eaves as “that annoying bit where the ceiling meets the floor” and started seeing them as natural storage opportunities. In our loft, the lowest section had about 60 centimeters of height at the edge—useless for standing but perfect for sliding in shallow drawers. I designed a platform for our bed that extended partly under the eaves, with eight large drawers built into the base. Each drawer is about 55cm deep, 90cm wide, and 25cm high—large enough for bulky winter jumpers, spare bedding, and all those “might need someday” items that previously cluttered the usable space.
The difference was immediate. Not only did we gain about 1.5 cubic meters of storage without sacrificing any functional floor area, but the platform elevated the bed just enough that you could sit on the edge without banging your head on the ceiling. One problem inadvertently solved another. The whole thing cost about £600 in materials from the local timber merchant and took two weekends to build—though I’ll admit the drawer slides nearly broke me. There’s something uniquely maddening about trying to install metal runners while lying on your side in a space designed for hobbits.

The platform bed solution works brilliantly in lofts used as bedrooms, but what about home offices or multi-purpose spaces? My next project tackled the opposite wall of our loft, where the ceiling sloped from about 2.2 meters down to floor level over a distance of about 3 meters. The conventional approach would be to place a desk and chair where there’s proper headroom and leave the low area empty—effectively wasting about 40% of the floor space.
Instead, I built what Charlotte now calls “the graduation desk”—a custom workstation that steps down with the ceiling height. The main desk sits under the highest part, with a gradually lowering series of storage elements following the roof line: first a printer shelf at 70cm high, then document drawers at 60cm, followed by filing cabinets at 45cm, and finally flat storage drawers in the lowest section. Everything is accessible from a seated position at the desk, with items organized by how frequently they’re needed—daily essentials at the main desk level, once-in-a-blue-moon paperwork in the lowest drawers.
The wood came from a local timber reclamation yard—old scaffold boards that cost virtually nothing but required significant cleaning and sanding. The industrial drawer pulls were a splurge at £8 each from an architectural salvage place in Ancoats, but they make the whole thing look intentional rather than like something cobbled together from scraps (which, let’s be honest, it was). The total cost came to about £350 including hardware, finishes, and the beer required to convince my friend Owen to help with the installation.
The graduation desk concept can be adapted for all sorts of purposes beyond work. I’ve since designed similar stepped storage for a client’s craft room in Edinburgh, with the highest section serving as a cutting table and the lower portions housing fabric, sewing machines, and supplies. Another client in Bath converted their awkward loft into a playroom, with the stepped storage holding toys according to age-appropriateness—the stuff for younger kids at accessible heights, complicated board games with chokable pieces safely tucked under the lowest eaves.
Of course, not everyone has the time, inclination, or questionable level of stubbornness required to build custom furniture. If that’s you, there are still plenty of ways to make awkward loft spaces more functional:

IKEA’s Pax wardrobes can be cut down to fit under sloping ceilings—not officially recommended by the Swedish gods of flat-pack, mind you, but entirely doable with a circular saw and some careful measuring. The key is to cut the back panel and frame at the correct angle, then adjust the interior fittings accordingly. I’ve done this for three different lofts now, and while there’s always a moment mid-project where I question all my life choices, the results are worth it. A row of these modified wardrobes along the lowest part of the slope creates a storage wall that looks intentional rather than apologetic.
For less ambitious DIYers, free-standing furniture can be equally effective if chosen carefully. Look for low sideboards, console tables, or bookshelves that fit under the sloping sections. The trick is to measure the height at different points from the wall—most people just measure the lowest point and assume nothing will fit, but you’d be surprised how much usable space there actually is. I’ve found vintage school storage units particularly useful; those old classroom cupboards with sliding doors are typically only about 85cm high but offer significant storage depth.
In our current house, the loft room serves as Charlotte’s home office and occasional guest room. Rather than installing a permanent bed that would dominate the space, we opted for a daybed that serves as comfortable seating most of the time. It sits perfectly under the slope, with the lowest ceiling height (about 120cm) above the pillows where no one needs to stand. A small round table and chair occupy the center of the room where the ceiling is highest, creating a pleasant workspace without feeling cramped.
Lighting deserves special mention in loft spaces because the standard central pendant approach simply doesn’t work with sloping ceilings. Instead of fighting against the angles, we installed LED strips along the line where wall meets ceiling, washing light up the slopes. This not only illuminates the space effectively but also draws the eye upward, making the room feel larger. Adjustable wall-mounted reading lights provide task lighting without taking up precious surface space on bedside tables or desks.
Color and finishes make a surprising difference in awkward spaces too. While the conventional wisdom says to paint everything white to maximize light, I’ve found that using slightly deeper colors on the sloping ceiling sections can actually enhance the sense of space rather than diminishing it. In our loft, we painted the walls a warm off-white (Farrow & Ball’s “Slipper Satin”—yes, I’ve become the sort of person who specifies F&B, God help me), but took the ceiling slopes into a gentle blush tone (“Setting Plaster”). The effect is subtle but makes the angles feel intentional rather than awkward—more architectural feature than design flaw.

Flooring choices matter significantly too. Running boards perpendicular to the longest wall rather than parallel creates the illusion of more width in typically narrow loft rooms. In our case, we used engineered oak boards at about £45 per square meter—not the cheapest option, but the warm tone and natural variation helps ground the space and contrasts nicely with the lighter walls. If you’re on a tighter budget, quality vinyl plank flooring can create a similar effect for about half the cost.
The thing about loft spaces is that they’re inherently characterful. Those slopes and angles that cause us to bang our heads and curse the builders also create rooms with personality—spaces that feel cozy, enveloping, and distinct from the more conventional rooms downstairs. By embracing these quirks rather than fighting them, you can create spaces that aren’t just functional but actually more interesting than standard square rooms.
My favorite example is what a client in York did with her loft. Rather than trying to use every inch for practical storage, she created a window seat in the awkward space under the dormer where the ceiling was too low for standing but perfect for sitting. With a padded cushion and built-in shelving on either side, it became everyone’s favorite spot in the house—a reading nook with views across the city’s rooftops. Sometimes the best solution isn’t maximizing storage but creating moments of delight.
After seven years of living with, writing about, and designing solutions for awkward loft spaces, I’ve come to appreciate their challenges as opportunities rather than limitations. There’s something deeply satisfying about solving the puzzle of these spaces—finding ways to make every inch work without making the room feel like an overstuffed storage unit. And I’ve noticed that the clients who embrace their loft quirks rather than apologizing for them tend to create the most successful spaces.
My forehead is thankfully now bruise-free (though I still instinctively duck when entering any loft space, much to Charlotte’s ongoing amusement). The blog posts about loft solutions have become some of our most commented-on content, with readers sharing their own ingenious ideas for everything from loft bathrooms with showers under the slopes to craft rooms with pegboard walls following the ceiling angle.
So if you’re staring at your own awkward loft space with a mixture of frustration and resignation, take heart. Those weird angles aren’t design flaws—they’re opportunities for creating truly custom solutions that commercial furniture simply can’t match. Embrace the awkward, measure carefully, think in three dimensions, and for heaven’s sake, wear a hard hat until the project is finished. Your forehead will thank you, even if your wallet might not initially. Though trust me on this—the cost of custom solutions is almost always less than the combined expense of inappropriate furniture purchases, abandoned storage “solutions,” and paracetamol for ceiling-induced headaches. Not that I’m speaking from experience or anything.