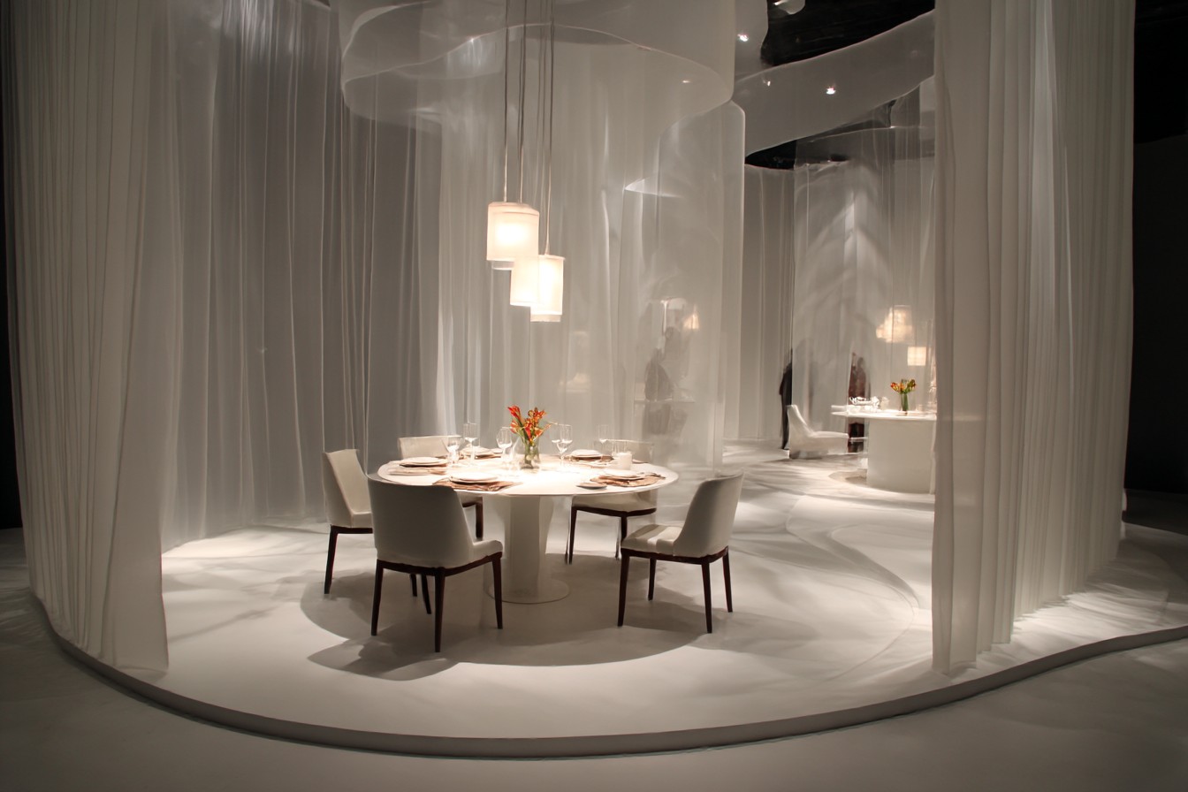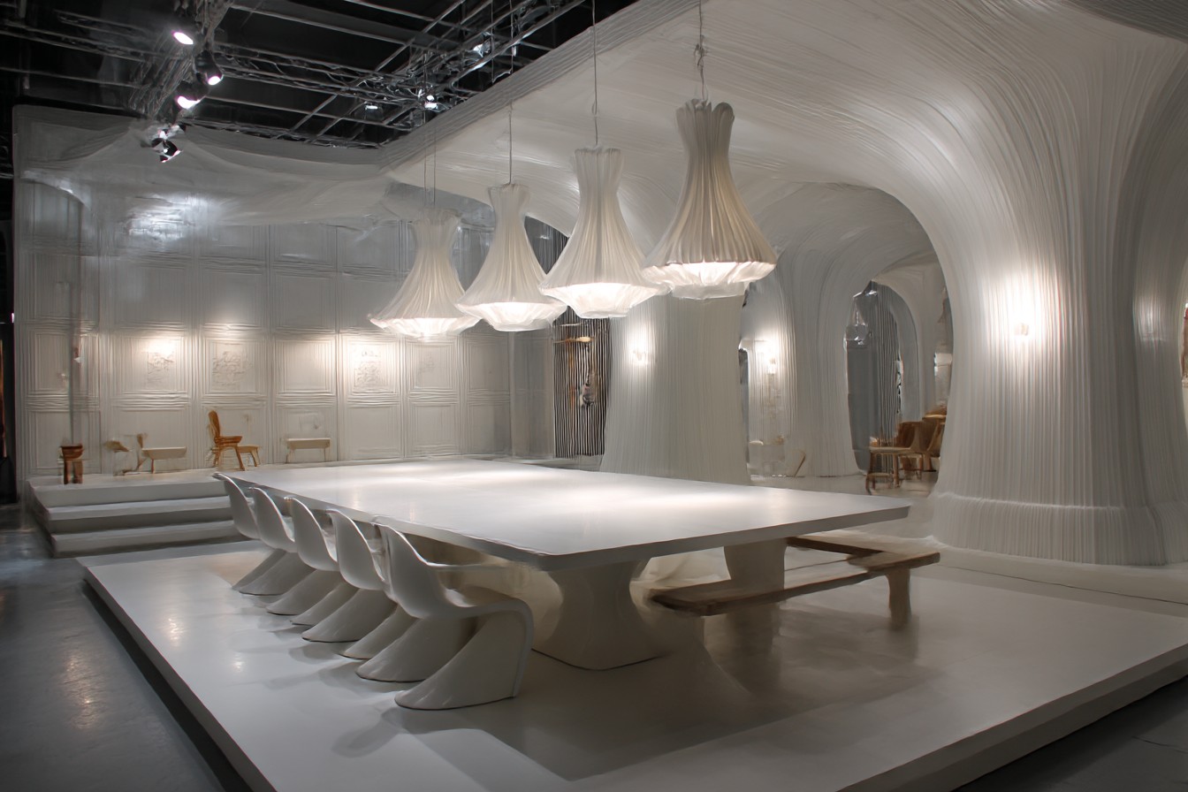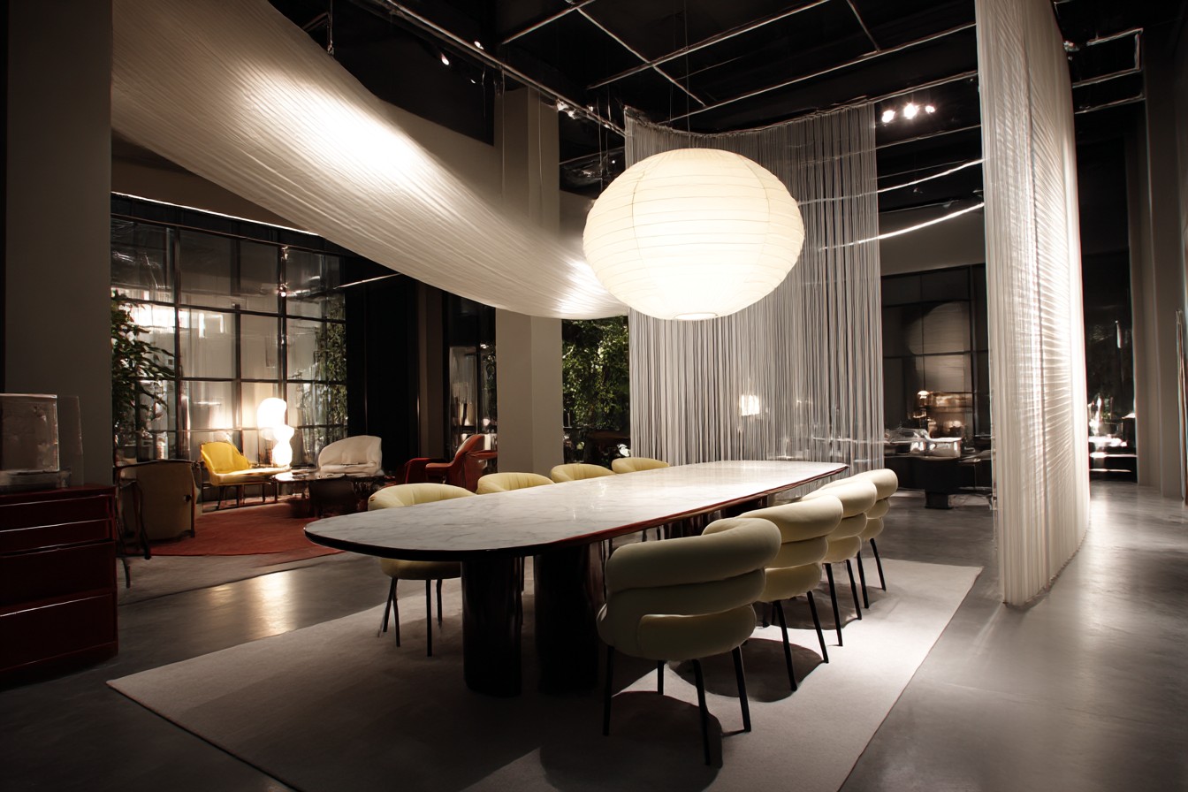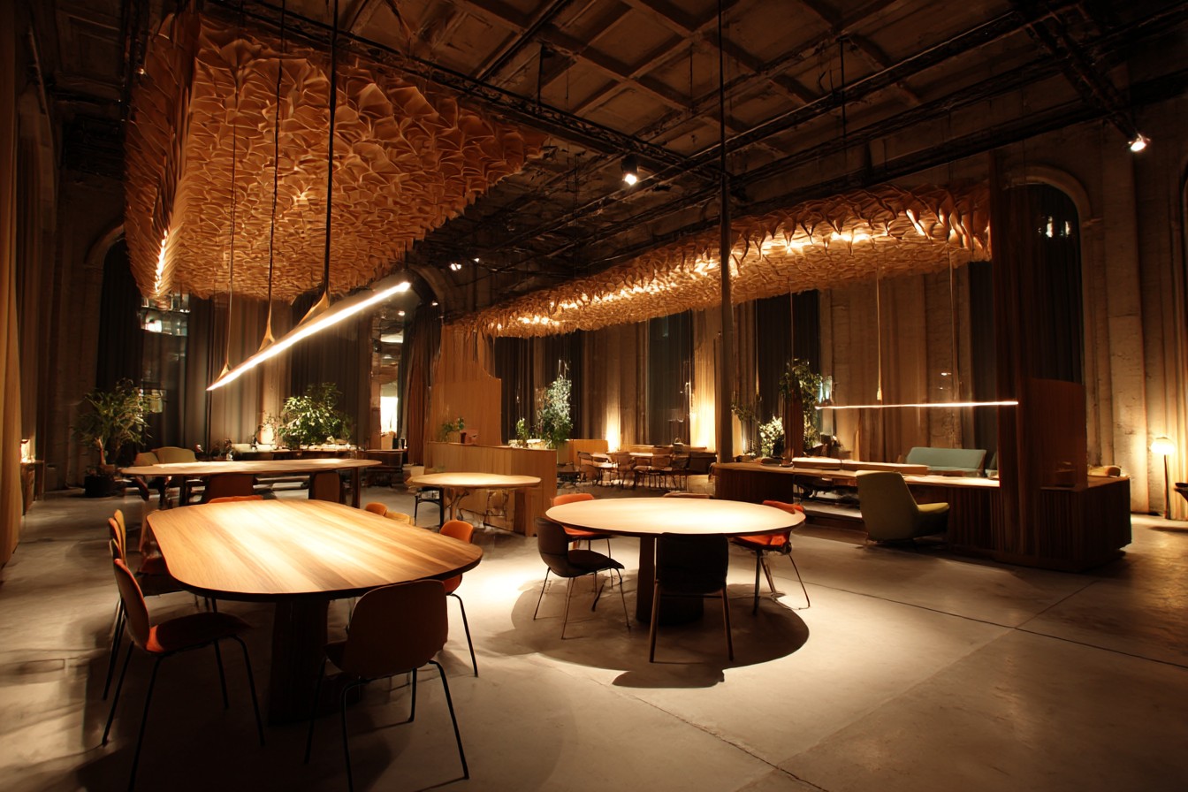The first open plan renovation I ever tackled was a complete disaster. This was back in 2011, when knocking through seemed the answer to every property’s problems. The clients—lovely couple from Didsbury with two young children—had just purchased a classic 1930s semi and were dead set on “creating flow” and “maximising light.” Their Pinterest board was crammed with vast, gleaming spaces where American families gathered around enormous islands, not a wall in sight.
What nobody mentioned in those glossy pins was how bleedin’ cold these spaces get in British winters, how cooking smells distribute themselves evenly through your entire downstairs, or how you can hear the dishwasher from literally everywhere. Six months after completion, they called me round for coffee. The husband sheepishly admitted they’d taken to eating dinner in the conservatory—the only space that still felt like a proper room.
I think about them often when I’m consulted on open plan designs. Because here’s the thing—open plan can be brilliant, but not if you just demolish walls and hope for the best. You need to create zones, areas with purpose and definition. And nowhere is this more important than with dining spaces, those increasingly endangered rooms where actual humans might sit down together without a screen for twenty minutes.

The real trick—and I learned this the hard way after that first project went sideways—is creating definition without division. You want the benefits of openness without ending up in a cavernous aircraft hangar where your dining table looks like it’s been abandoned in the middle of an empty car park.
Last year, Charlotte and I helped our friends Megan and Paul reconfigure their Victorian terrace in Chorlton. Previous owners had already knocked through the dining room and kitchen, creating what estate agents optimistically call a “kitchen-diner” but was effectively just a kitchen with a table awkwardly shoved at one end. “We never actually sit there,” Megan confessed. “We end up eating on our laps because it just feels weird, like you’re having dinner in a kitchen showroom.”
The solution wasn’t rebuilding walls—their budget wouldn’t stretch to that, and honestly, they did benefit from the natural light flowing through. Instead, we used about five different techniques to create what I call “soft boundaries”—signals that tell your brain you’re entering a different zone without physically cutting it off.
First up: floor treatments. Now, I’m not suggesting a naff change of flooring material right in the middle of the room—that trend from 1990s kitchen extensions needs to remain firmly in the past where it belongs. What worked for Megan and Paul was continuing their lovely original floorboards throughout, but using a generously-sized rug to anchor the dining area. We found a hardwearing vintage Persian that could stand up to dropped fish fingers and spilled juice, while adding warmth and marking the dining zone clearly.
Lighting is your next powerful tool. In their case, we installed a pendant light above the dining table that visually dropped the ceiling height in that area, creating an intimate bubble. This was a proper statement piece—a brass fixture with multiple arms that Paul described as “a bit like a fancy octopus”—hanging low enough to create atmosphere but high enough that Paul (at 6’4”) wouldn’t brain himself every time he stood up. The pendant operates on a separate circuit from the kitchen spotlights, so they can adjust the mood accordingly.

The right furniture makes an enormous difference too. In open plan spaces, your dining furniture needs to work harder. It’s not just about having something to eat off—it’s about creating visual boundaries. For smaller spaces, I often suggest round tables which create better traffic flow, but in Megan and Paul’s longer, narrower room, we went with a substantial rectangular table in dark oak that contrasted beautifully with their lighter kitchen units. The visual weight of the piece anchored that end of the room.
Dining chairs were selected for height as much as comfort—the taller backs creating a gentle border when viewed from the kitchen area. Little details like this might seem trivial, but they’re precisely what helps your brain register “ah, I’m entering a different area now” without needing a solid wall.
One of my favourite “soft boundary” techniques is using shelving or storage as room dividers. In this case, we designed a freestanding unit about 120cm high—tall enough to create definition but not so tall it blocked light. One side faces the kitchen with practical storage for tableware, while the dining side displays their collection of ceramics and houseplants. It’s an extremely hardworking piece, providing storage, display, and spatial definition in one go.
The power of texture contrasts can’t be overstated. While their kitchen featured clean, sleek surfaces (standard white units, nothing fancy), we deliberately introduced warmer, tactile elements in the dining zone—wooden furniture, fabric chair seats, a textured rug, and linen curtains at the nearby window. These material shifts subtly signal transition between functional zones.
Colour is another brilliant tool for zone definition. I’m not talking about painting random feature walls—another trend best left in the past. Instead, consider tonal shifts. Their kitchen cabinets were white, and walls throughout were a soft neutral, but we brought in deeper, richer accents in the dining zone through artwork, the rug’s pattern, and even the selection of houseplants with deeper green foliage. These colour shifts create atmosphere without chopping up the space visually.

When I checked in with them three months later, Megan reported they were properly using their dining table for the first time in years. “It actually feels like a dining room now,” she said, “even though there aren’t any walls. I can’t explain it.”
But I can explain it—their brains were responding to the layered environmental cues that collectively said “this is a different kind of space now.”
I’ve applied similar principles to dozens of projects since, from compact city flats to rambling country houses that have been awkwardly opened up. The specific solutions vary, but the principles remain constant. My mate Owen, who’s now a property developer focusing on period conversions, rings me regularly with open plan dilemmas. His latest project—converting a former village post office—presented a particular challenge with a massive ground floor space that needed to incorporate living, dining and cooking zones.
“Just whack in some bloody great bifold doors and be done with it,” he joked when I visited the site on a miserable Tuesday in February, rain hammering against the windows of what would eventually become a rather lovely kitchen.
“Because that’s exactly what this place needs,” I replied, gesturing to the horizontal rain outside. “More connection to the British climate.”

What we ended up doing instead was far more interesting—using the existing architectural features to inform zone creation. The former counter area, with its slightly raised floor, became a natural dining platform. Sometimes you get lucky and the building gives you these gifts.
For my own house—that 1950s semi I mentioned—the challenge was different again. The previous owners had already removed the wall between kitchen and dining room, but they’d done that classic British renovation thing of keeping the original doorway structure, creating a weird sort of half-opening that satisfied neither open-plan devotees nor separate-room traditionalists. After living with it for eight months, driving ourselves quietly mad, we bit the bullet and opened the space properly.
But—and this is crucial—we didn’t just sledgehammer and walk away. We carefully considered how the dining area would remain distinct from the kitchen. In our case, the solution involved dropping a beam to suggest a threshold without creating an actual door frame, using a different (but complementary) wall colour in each zone, and creating a feature wall with framed architectural prints in the dining area. The dining table sits beneath our favourite mid-century pendant light—a proper vintage piece Charlotte found in a junk shop in York and rewired herself, proud DIY moment that she reminds me of regularly.
If you’re struggling with your own open plan dilemma, start by watching how you naturally use the space. Where do you pause? Where feels awkward? Often your instincts about “dead zones” or uncomfortable spots will guide the redesign. In most failed open plan spaces I’ve encountered, the problem isn’t actually the openness—it’s the lack of thought given to human movement patterns and psychological comfort.
And remember, some houses simply aren’t suited for completely open layouts—if you’re fighting the fundamental character of a property, it’ll always feel wrong. Our British housing stock, with its solid wall construction and often modest room sizes, sometimes needs more nuanced approaches than the total wall removal seen in Australian or American renovations.
The dining area in particular deserves careful consideration—it’s one of the few places in modern homes where we might actually talk to each other without screens, breaking bread together like proper humans rather than grazing while staring at Netflix. Whether your space is modest or massive, giving this zone definition without isolation strikes that perfect balance—connected but distinct, open yet intimate.
So before you pick up that sledgehammer, put it down and think about soft boundaries instead. Your family mealtimes will thank you. And so will whoever buys your house next, spared from yet another poorly-conceived open plan conversion that looks grand on day one and feels wrong for the next twenty years. After all, walls have been defining dining spaces for centuries—if we’re going to remove them, we’d better have some bloody good alternatives up our sleeves.